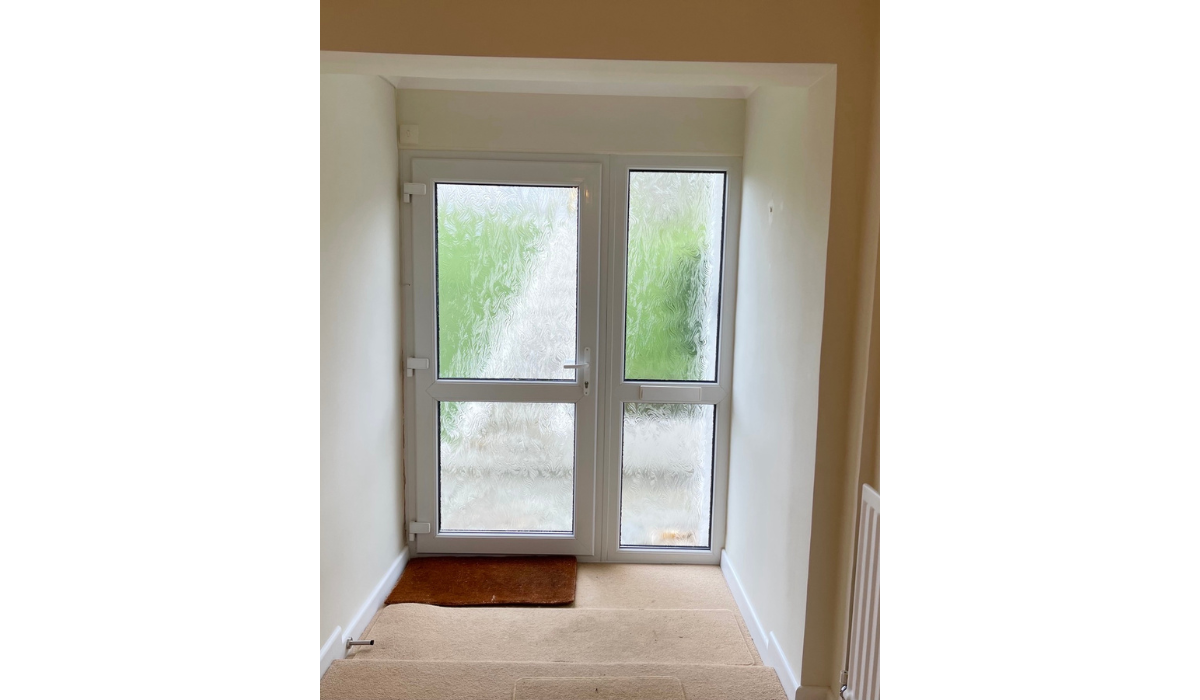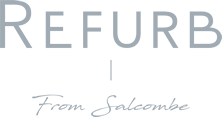Reconfiguring a Salcombe Holiday Home
9 Longfield Drive is a lovely Salcombe home that our clients wanted to reconfigure and create a contemporary home.
We undertook a thoughtful interior reconfiguration to optimise space and introduce some added luxury and interior design.
With lots of smaller rooms downstairs our clients wanted to open it up and create a more practical modern living space in their Salcombe home from home.
This started with completely changing the entrance to the house, the small dining room was transformed into the entrance hall with a practical storage area and bespoke bench seating.
This clever switch meant the original front entrance could become an en suite bathroom for the second downstairs bedroom.
The kitchen and sitting room had a dividing wall between them that was just asking to be removed to open up into an open plan kitchen and sitting room.
Transforming it into a wonderful space for entertaining and living and bringing the garden into the house with views across.
The old kitchen made way for a new bespoke fitted kitchen with an island and cupboards giving more workspace in the kitchen.
Both existing bathrooms were refitted plus we added a spacious en suite to the vast master bedroom.
We fitted new floorings, interior design and decorated throughout. New window dressings and furnishings were fitted and we added some bespoke cabinetry in the bench seating and entrance hall.
Externally the patio is being updated and the garden is being tamed, a project that will continue next year!
Have a quick look at the before and after pictures, more coming soon!
After
 (1).png)
Before


 (3).png)


